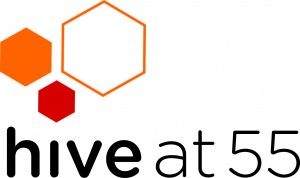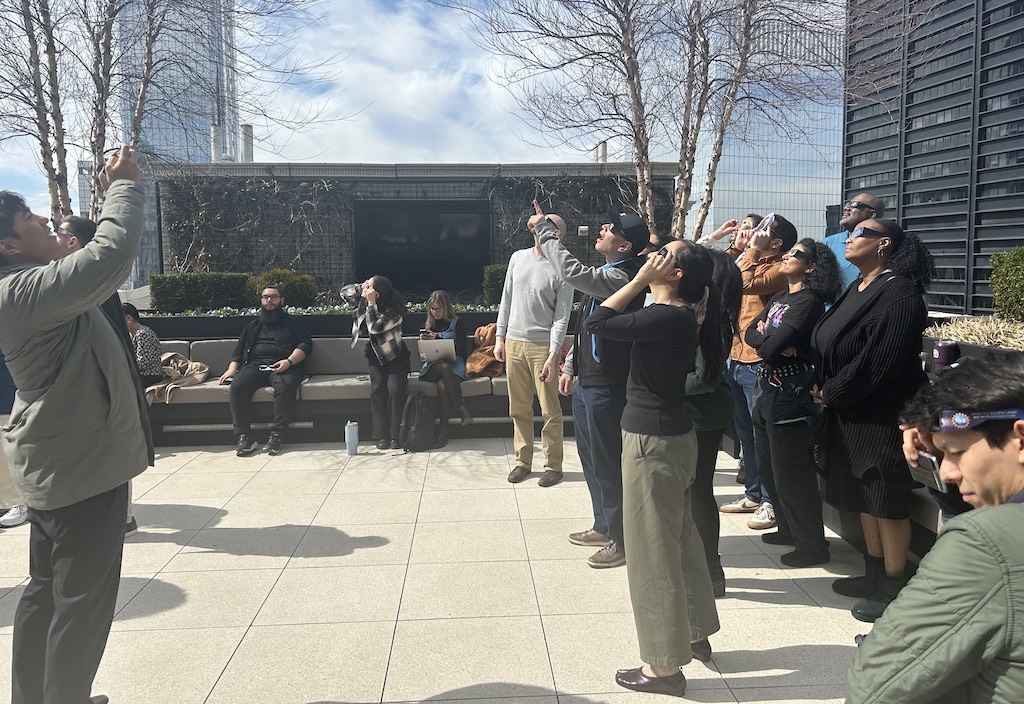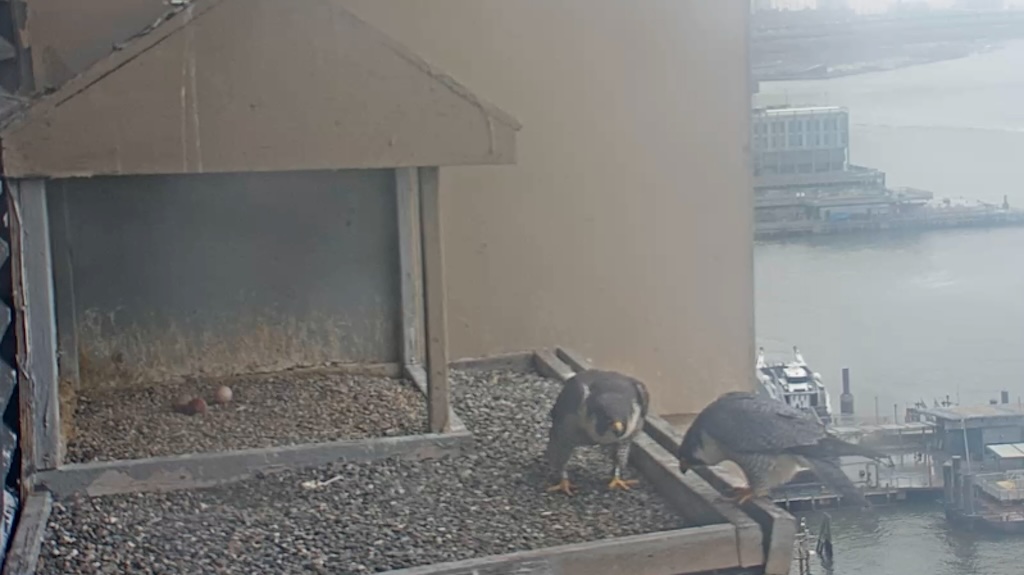Furnishing the Hive

Now that we had our space, our next step was to develop a floor-plan – unfortunately I had no idea how many desks we could fit in the space or what remodeling work we might need to have done. Thankfully we have an architect in our office who was able to play around with a variety of configurations until we found the best layout. We realized a wall was going to have to be torn down to fit the conference room/classroom, and because there was no kitchen in the space we had to start sketching our best options for a pantry. Soon, after a few drafts and a bunch of edits, our floor plan was really coming along.
Because we have an extremely tight timeline to open the space, and because we were now talking about doing a fair amount of construction work, it became key that we had an architecture firm and expediter who could help move things along. The firm, Mancini Duffy, offered us their services pro bono and would soon become our go-to advisors for all things construction and fit-out related. Like I said, I’ve never done this before – I need all the help I can get!
Working with our budget, Mancini Duffy laid out our options for the fit-out: couches, chairs, desks, flooring and even paint colors. It was so nice having someone advise me on what works together and how to achieve the aesthetic we desired – if only they could help me with my apartment too! They presented us with two distinct “looks,” one that was more cool/modern office and one more funky and bold. Funky and bold sounded about right to us and so we chose a palette of bright greens and yellows.
Another obstacle to overcome was picking and ordering the furniture in such a short amount of time. Since the Hive is opening so soon (about three weeks from today) we had to pick furniture that would be available quickly. This certainly limited our options and even our color selections. Fortunately, we found furniture dealers who were extremely accommodating and both understood our timeline and were able to work with us on this.
So, what should you expect to see when you come check out/work/attend an event at the Hive? You’ll find an awesome lounge, with comfy swivel armchairs and a cool, rust-colored couch. You’ll find a kitchen with a fridge and microwave, plus coffee and tea. Desks will be hardwired with power and will have access to Ethernet connections. There will be a copier, fax machine, and scanner networked to the wireless network. Plus, the conference room will have its own phone line to take business calls and a ceiling-mounted projector for presentations. And, the conference room tables can be removed to offer space for classes or events. Stay posted for an announcement on the variety of additional amenities that will be available for Hive members!
What’s next on the agenda? Our building permit was just issued and construction is just about to begin. That’s what I’ll talk about next week!
Tags: Hive

